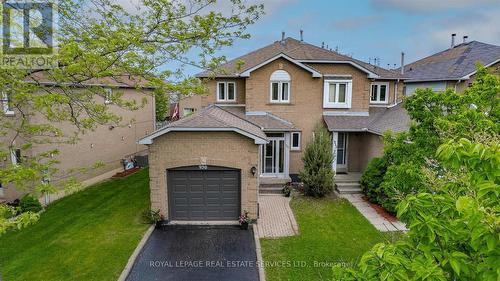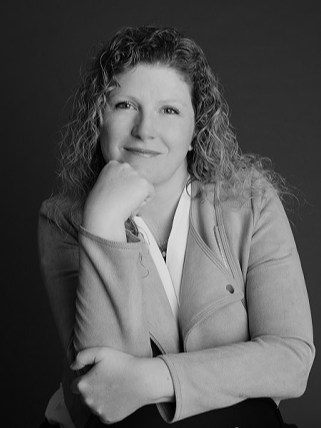



Deena Rizwan, Real Estate Broker




Deena Rizwan, Real Estate Broker

Phone: 905.849.3355
Fax:
905.338.7351
Mobile: 905.601.3262

251
NORTH SERVICE
ROAD
WEST
OAKVILLE,
ON
L6M3E7
| Neighbourhood: | East Credit |
| Lot Frontage: | 36.6 Feet |
| Lot Depth: | 108.6 Feet |
| Lot Size: | 36.6 x 108.6 FT |
| No. of Parking Spaces: | 3 |
| Floor Space (approx): | 1500 - 2000 Square Feet |
| Bedrooms: | 3 |
| Bathrooms (Total): | 3 |
| Bathrooms (Partial): | 1 |
| Zoning: | RM5 |
| Amenities Nearby: | Hospital , Park , [] , Public Transit , Schools |
| Community Features: | Community Centre |
| Equipment Type: | Water Heater |
| Ownership Type: | Freehold |
| Parking Type: | Attached garage , Garage |
| Property Type: | Single Family |
| Rental Equipment Type: | Water Heater |
| Sewer: | Sanitary sewer |
| Amenities: | [] |
| Appliances: | Garage door opener remote , Dishwasher , Dryer , Hood Fan , Stove , Washer , Refrigerator |
| Basement Type: | Full |
| Building Type: | Row / Townhouse |
| Construction Style - Attachment: | Attached |
| Cooling Type: | Central air conditioning |
| Exterior Finish: | Brick |
| Foundation Type: | Poured Concrete |
| Heating Fuel: | Natural gas |
| Heating Type: | Forced air |