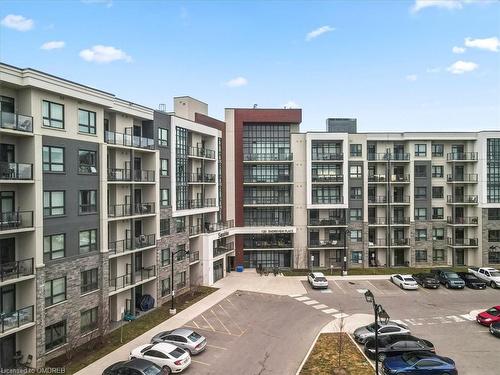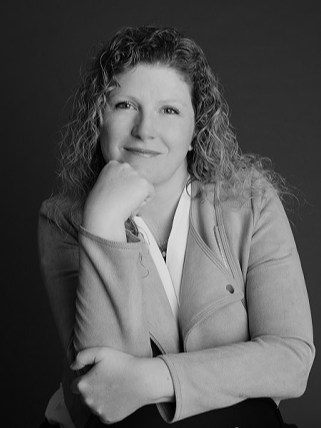



June Gill, Real Estate Agent




June Gill, Real Estate Agent

Phone: 905.849.3355
Fax:
905.338.7351
Mobile: 905.601.3262

251
NORTH SERVICE
ROAD
WEST
OAKVILLE,
ON
L6M3E7
| Building Style: | Apartment |
| No. of Parking Spaces: | 1 |
| Floor Space (approx): | 573 Square Feet |
| Built in: | 2019 |
| Bedrooms: | 1 |
| Bathrooms (Total): | 1+0 |
| Zoning: | Residential |
| Architectural Style: | 1 Storey/Apt |
| Association Amenities: | Elevator(s) , Fitness Center , Party Room , Roof Deck , Parking |
| Basement: | None |
| Construction Materials: | Block , Stone , Stucco |
| Cooling: | Central Air |
| Heating: | Forced Air , Ground Source |
| Interior Features: | Auto Garage Door Remote(s) , Elevator , Separate Hydro Meters |
| Docking Type: | None |
| Driveway Parking: | Visitor Parking |
| Laundry Features: | In-Suite |
| Lot Features: | Urban , Beach , Cul-De-Sac , Highway Access , Open Spaces , Quiet Area , Trails |
| Parking Features: | In/Out Parking , Inside Entry |
| Road Frontage Type: | Municipal Road , Year Round Road |
| Road Surface Type: | Paved |
| Roof: | Flat , Tar/Gravel |
| Sewer: | Sewer (Municipal) |
| Waterfront Features: | Lake , [] , North , Beach Front , Lake Privileges , Lake/Pond |
| Water Source: | Municipal |
| Window Features: | Window Coverings |